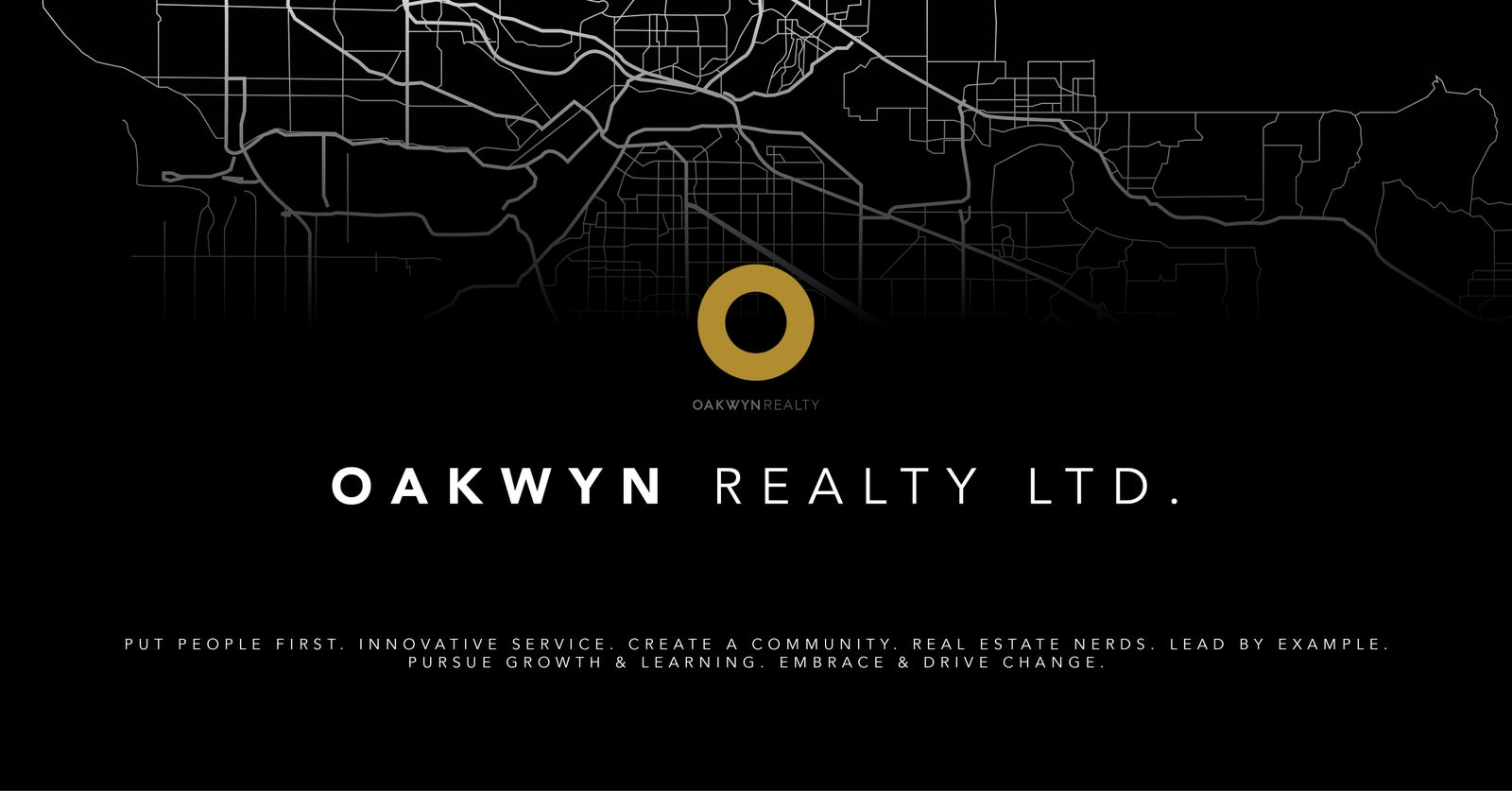SSMUH / MULTIPLEX. This 2-bedroom, 2-bathroom, 1,700 sq. ft. split-entry home on a 7,850 sq. ft. lot with BACK LANE access offers significant development potential. With suite potential and a separate entry from the carport, the property provides immediate rental income or a holding option while planning future projects. Recent provincial legislation accelerates development timelines, with neighboring lots already under construction. Zoned URBAN 2 - GROUND ORIENTED OCP, the property is ideal for multiplex or townhome development, with an FSR of up to 1.5. Located near schools, parks, and amenities, this is a prime opportunity to capitalize on Abbotsford’s incredible growth trajectory.
| Address |
2550 CAMPBELL AVENUE |
| List Price |
$1,250,000 |
| Property Type |
Residential Detached |
| Type of Dwelling |
House/Single Family |
| Style of Home |
Split Entry |
| Area |
Abbotsford |
| Sub-Area |
Central Abbotsford |
| Bedrooms |
2 |
| Bathrooms |
2 |
| Floor Area |
1,673 Sq. Ft. |
| Lot Size |
7850 Sq. Ft. |
| Year Built |
1973 |
| MLS® Number |
R2947999 |
| Listing Brokerage |
eXp Realty of Canada, Inc.
|
| Basement Area |
None |
| Postal Code |
V2S 4A4 |
| Zoning |
RS3 |
| Tax Amount |
$4,388 |
| Tax Year |
2024 |
| Site Influences |
Central Location, Recreation Nearby, Shopping Nearby |
| Features |
ClthWsh/Dryr/Frdg/Stve/DW |
| Fuel/Heating |
Forced Air, Natural Gas |
| Parking |
Add. Parking Avail., Carport; Single, Open |
| Parking Places (Total) |
3 |

